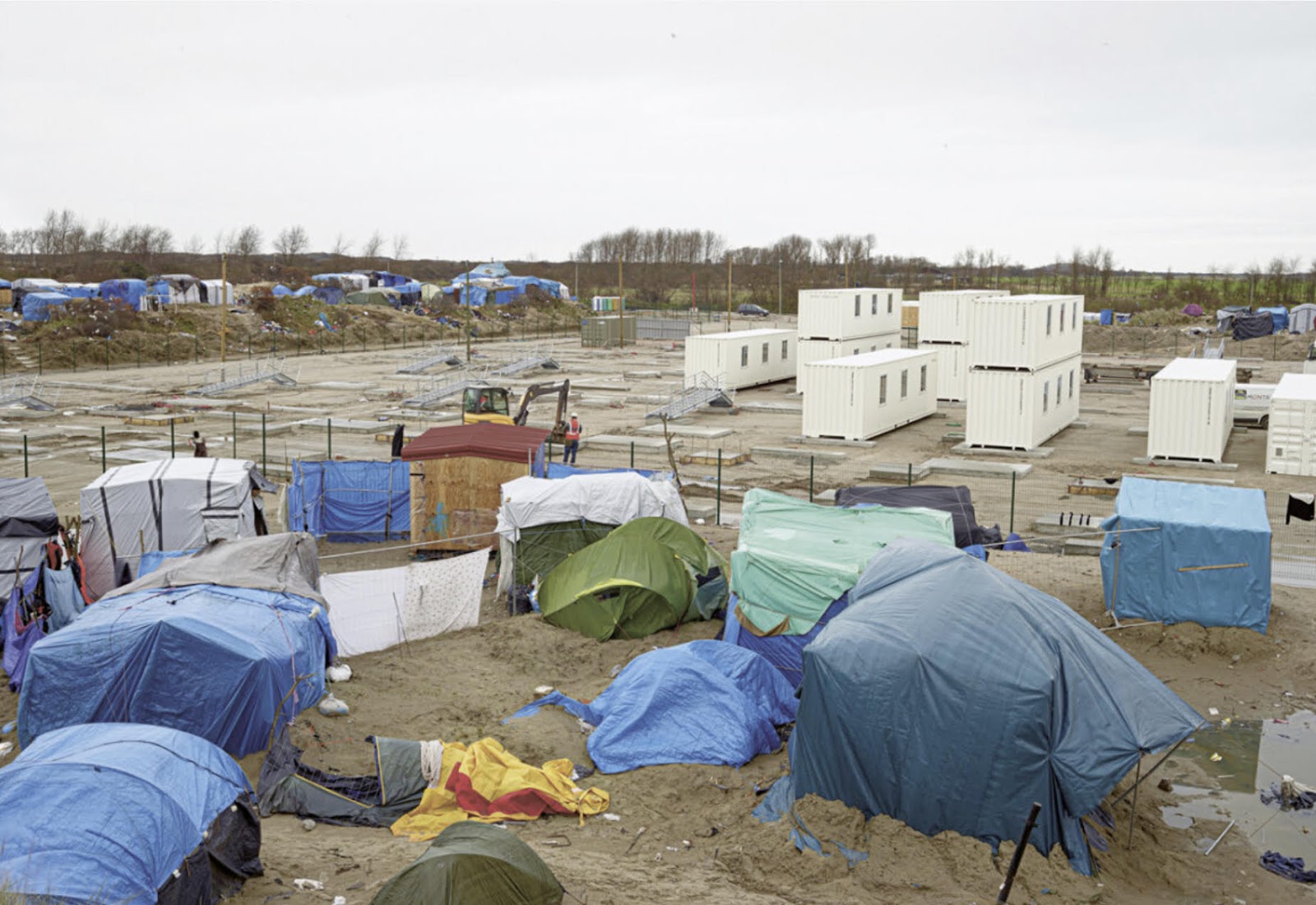PAST TALKS 2023
18 April 2023
YONA CATRINA SCHREYER
Politecnico di Milano
Respondent: Alaa Dia, University of Basel
 Construction of temporary container homes for refugees in Calais, picture by Henk Wildschut titled “Ville de Calais” – Monday, December 7th 2015, 12:07 pm Source: Knut Ebeling: “Architectures of Exception: Negative Heterotopias and Repositories of Frontiers,” in: ARCH+ 239 Europa (July 2020), p. 226
Construction of temporary container homes for refugees in Calais, picture by Henk Wildschut titled “Ville de Calais” – Monday, December 7th 2015, 12:07 pm Source: Knut Ebeling: “Architectures of Exception: Negative Heterotopias and Repositories of Frontiers,” in: ARCH+ 239 Europa (July 2020), p. 226
Governments worldwide formulate design policies in an attempt to define the complex relationship between political programmes and the design of the built environment. In a rapidly changing, highly interconnected globalized world, those policies typically refer to architectural typologies affected by contemporary events such as increased migration or climatic hazards. Albeit the fact that many of those trends are far from new (take migration, a phenomenon as old as the history of humankind), it’s the scale and speed in which they occur that pose unparalleled challenges for countries worldwide as they struggle to come up with architectural solutions to construct and regulate space.Arrival Architectures
YONA CATRINA SCHREYER
Politecnico di Milano
Respondent: Alaa Dia, University of Basel
Generally, public design manifestations mark a response to the wording of policies. Thus, their language can influence a country’s architectural culture, oscillating between ethical, legislative, and regulative aspects. How states position themselves through spatial programmes can evolve and be prone to external factors as much as domestic strategies, adaptive to advancements and zeitgeist. Indications for spatial design as laid out by the state, then, may differ from or even contradict established practices or values of architecture and its protagonists.
The paper proposes to discuss the relation between decision makers and designers amid the typology of arrival architectures, structures commissioned by and constructed in ‘countries of arrival’ to welcome and accommodate refugees. As the migratory pressure rises, reception centres take form in mass accommodation of different size and shape. More and more states, particularly in the Northern hemisphere, seek to position themselves through pre-defined reception conditions: their design tools and manuals put the negotiation between political wants and physical needs into architectural language, suggesting their form. The paper’s aim is to highlight common trends across the manuals, to contrast them with the built reality, and to try to understand the role of the architectural designer in the process.
***
Twenty-First Century Taylorism:
Architects, Management, and the Perpetuation
of the Open Office
PETRA SEITZ
UCL Bartlett
Respondent: Hamish Lonergan, ETH Zurich
Where do you cry in an open office? At your cubicle? In the bathroom? In a special crying room? What does the answer to this question tell us about the relationships between space and our existence at work? These questions form the basis of inquiry to explore the relationships between commercial office interior architecture and the labor process in doctoral work at the Bartlett School of Architecture. This thesis (Where do you Cry in an Open Plan Office?) suggests that the history of the office is one of continuity, based on the repetition and repackaging of a single base design – the open office. Research further suggests that the open office design is rooted not in the specifics of work tasks, nor tied to the use of particular technologies, but instead is linked to the labor process itself – the way work and labor relations are, and must be, structured under capitalism.
The material in this talk comprises the third of three case studies in the dissertation, reevaluating and recharting the history and evolution (or non-evolution) of the commercial office. The 21st century case study presented in this talk represents the culmination of the unchanging history of the office, and a further rebranding of similar designs within different skins and logics.
Based on primary research from a well-respected technology company in the American Midwest which underwent a significant remodel of their office immediately before the Coronavirus pandemic, this lecture explores the processes leading to the design of 21st century office spaces.
The case study shows how networks of architectural commission and production perpetuate the assumptions (many of which have subsequently been proved inaccurate), plans and designs of the preceding era. These systems undertake spotty and self-supporting and self-referential research and which sidelines the needs, wants, and opinions of workers. Primary material collected includes interviews with corporate leadership, on-the-ground employees and architects. As well as corporate documents, including meeting minutes and planning-stage correspondence.